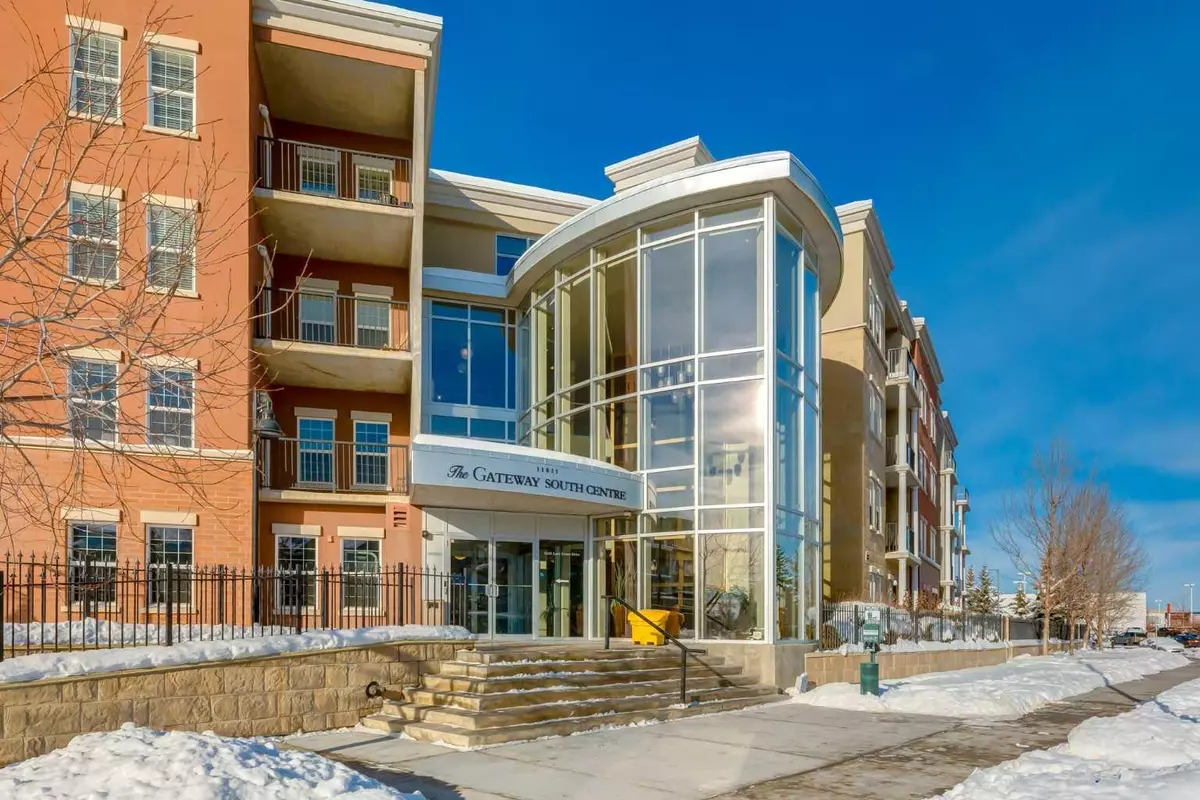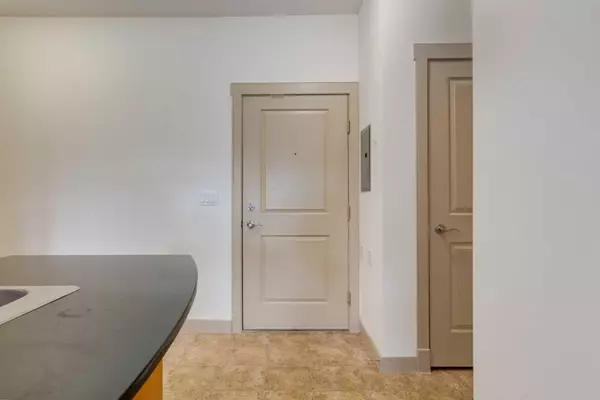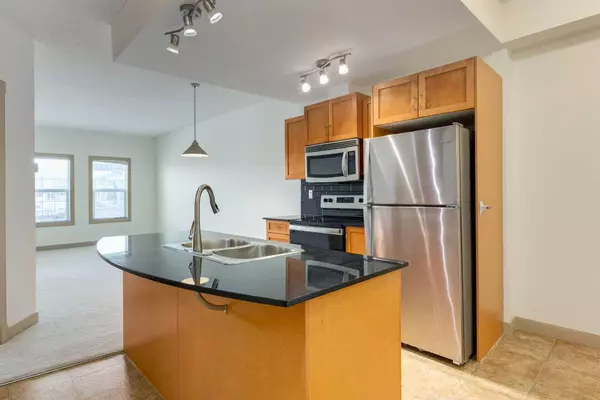
1 Bed
1 Bath
595 SqFt
1 Bed
1 Bath
595 SqFt
Key Details
Property Type Condo
Sub Type Apartment
Listing Status Active
Purchase Type For Sale
Square Footage 595 sqft
Price per Sqft $420
Subdivision Lake Bonavista
MLS® Listing ID A2181945
Style Apartment
Bedrooms 1
Full Baths 1
Condo Fees $502/mo
Originating Board Calgary
Year Built 2007
Annual Tax Amount $1,222
Tax Year 2024
Property Description
Location
Province AB
County Calgary
Area Cal Zone S
Zoning DC
Direction W
Interior
Interior Features Breakfast Bar, Kitchen Island, No Animal Home, No Smoking Home, Open Floorplan, Recreation Facilities
Heating Geothermal
Cooling Central Air
Flooring Carpet
Appliance Dishwasher, Electric Stove, Microwave Hood Fan, Refrigerator, Washer/Dryer Stacked, Window Coverings
Laundry In Unit
Exterior
Parking Features Covered, Enclosed, Guest, Parkade, Secured
Garage Description Covered, Enclosed, Guest, Parkade, Secured
Community Features Park, Schools Nearby, Shopping Nearby, Sidewalks
Amenities Available Elevator(s), Fitness Center, Park, Parking, Recreation Room, Secured Parking, Snow Removal, Storage, Trash, Visitor Parking
Porch Balcony(s)
Exposure W
Total Parking Spaces 1
Building
Story 6
Architectural Style Apartment
Level or Stories Single Level Unit
Structure Type Brick,Concrete,Stucco
Others
HOA Fee Include Amenities of HOA/Condo,Common Area Maintenance,Electricity,Heat,Insurance,Maintenance Grounds,Professional Management,Reserve Fund Contributions,Security,Sewer,Trash
Restrictions See Remarks
Tax ID 95328806
Ownership Private
Pets Allowed Restrictions

"My job is to find and attract mastery-based agents to the office, protect the culture, and make sure everyone is happy! "






